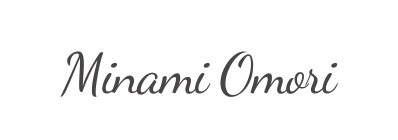“The Hive” is a co-working space dedicated to women, providing a nurturing and supportive environment where women can collaborate, thrive, and find their own place.
Through a design concept of openness and calmness, “The Hive" helps women who are suffering from loneliness and anxiety, requiring information about women business runners, or parenting and working, to thrive more.
Floor plan
This venue was originally a warehouse and I left the structure as it was. The first section has a reception, two meeting rooms, and a parenting room which are completely separated. The second section is a main working space with some spaces for individuals as well as groups. The third space has a kitchen, toilet and working space. The entire space is designed based on Australian Standard with accessibility considered, and every working spaces have charging spots.
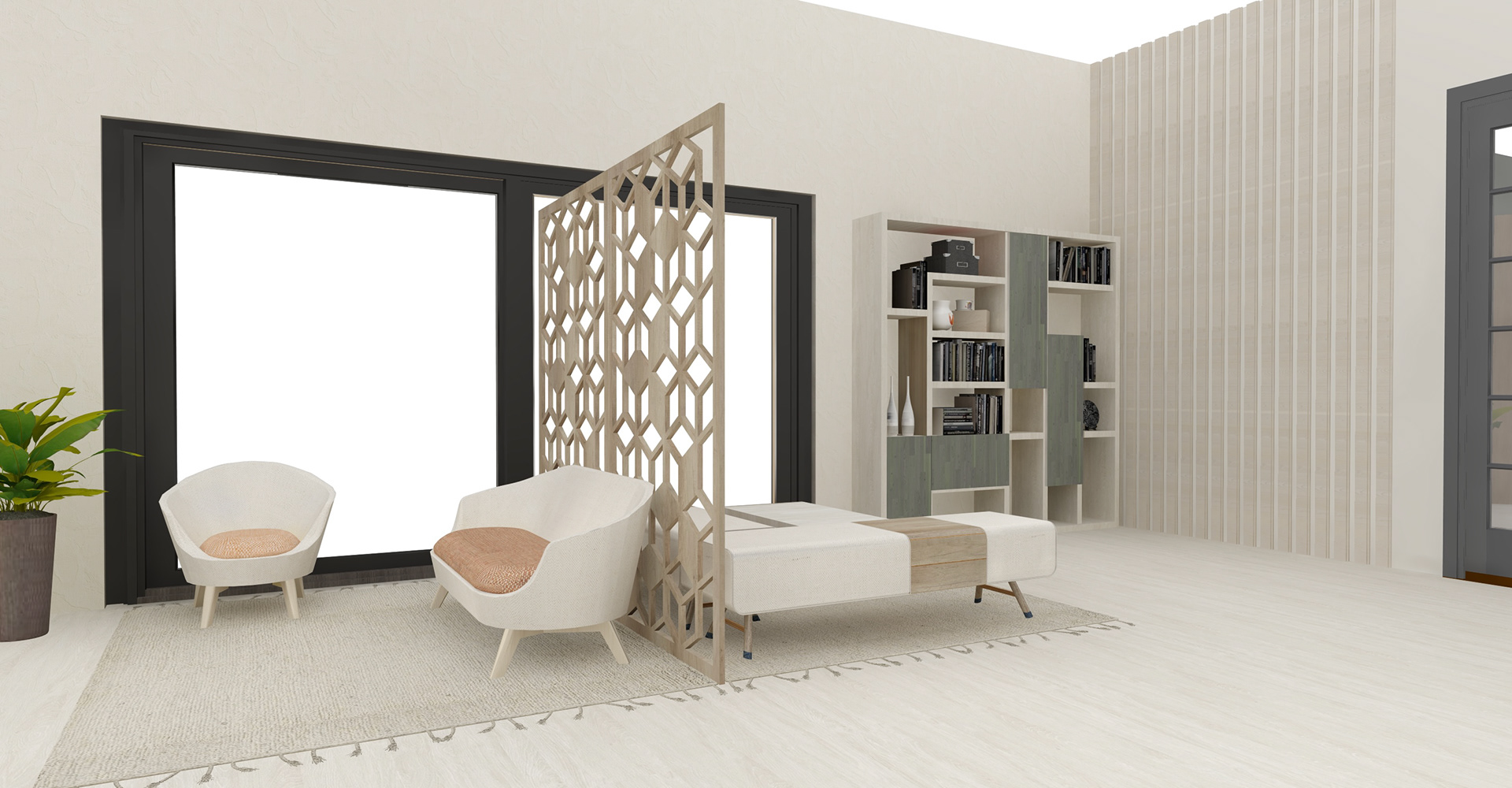
Section1
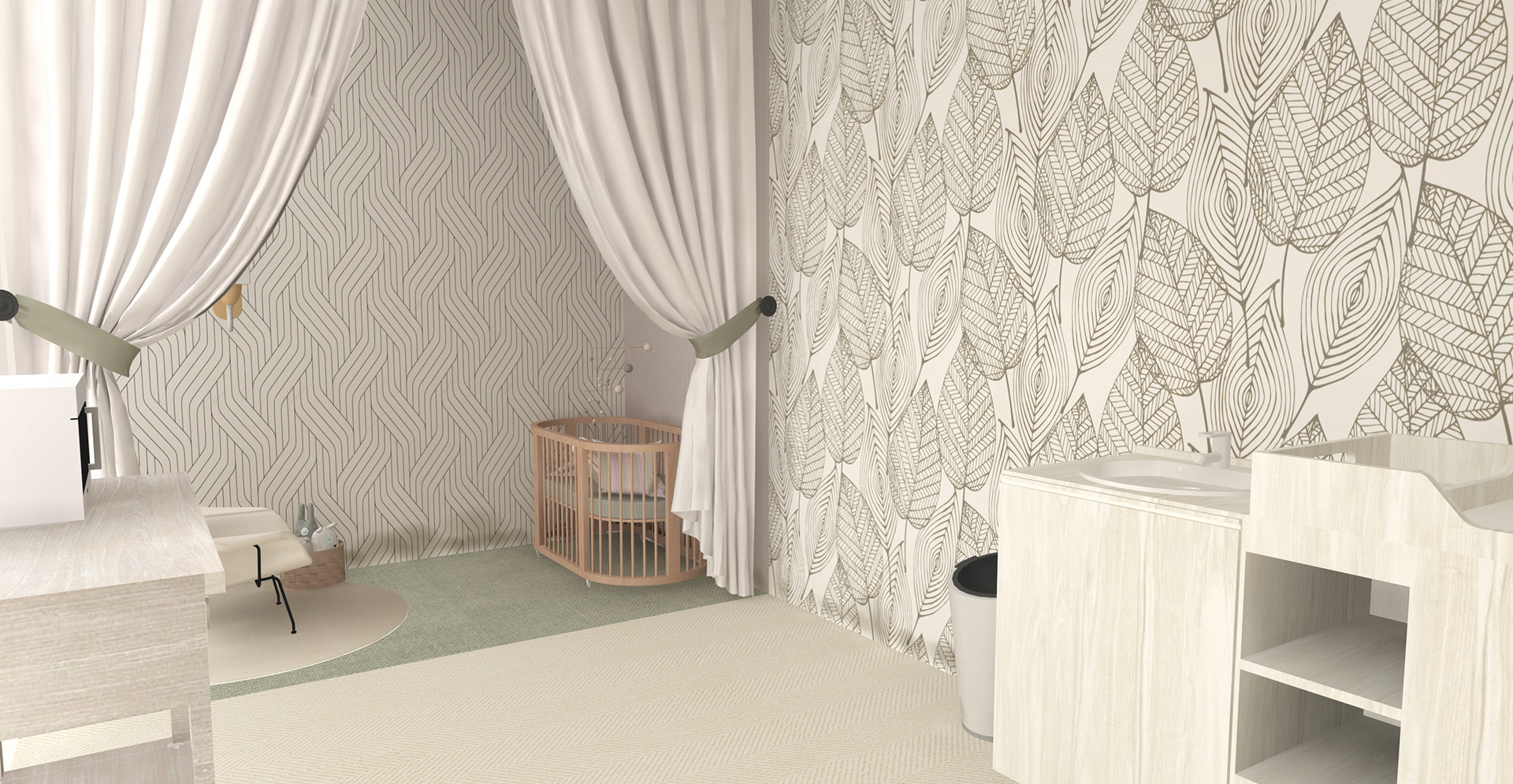
Parenting room
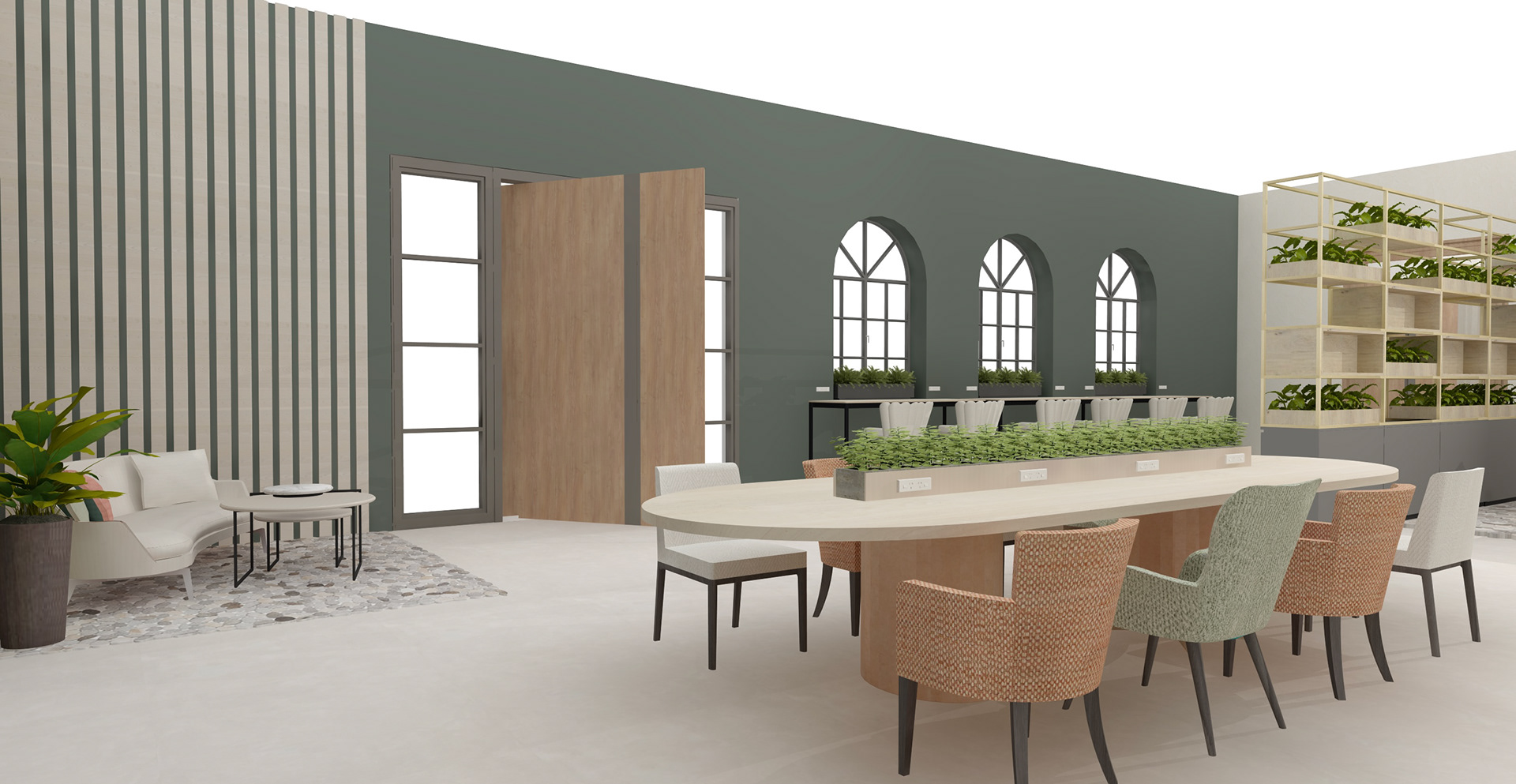
Section2
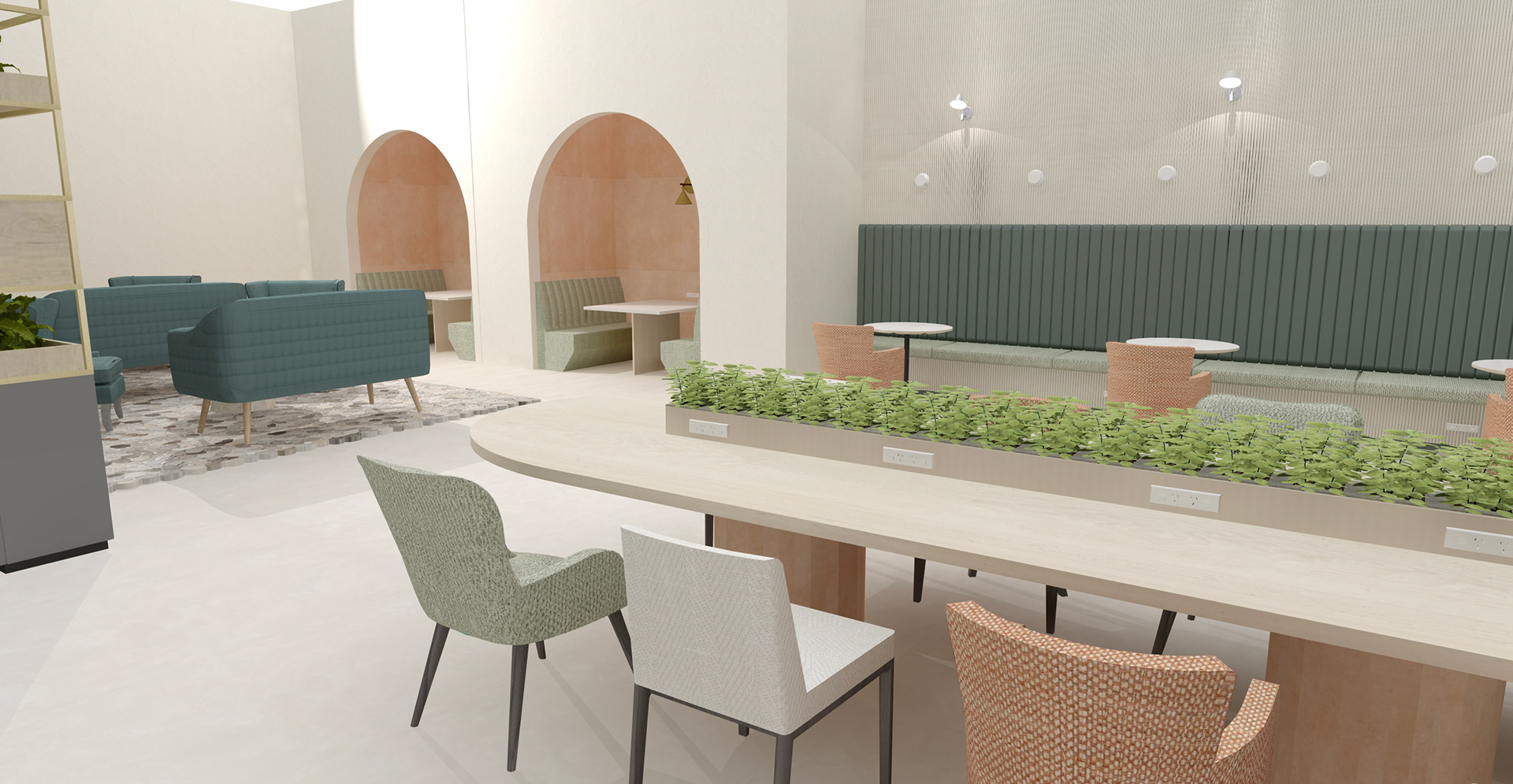
Section2
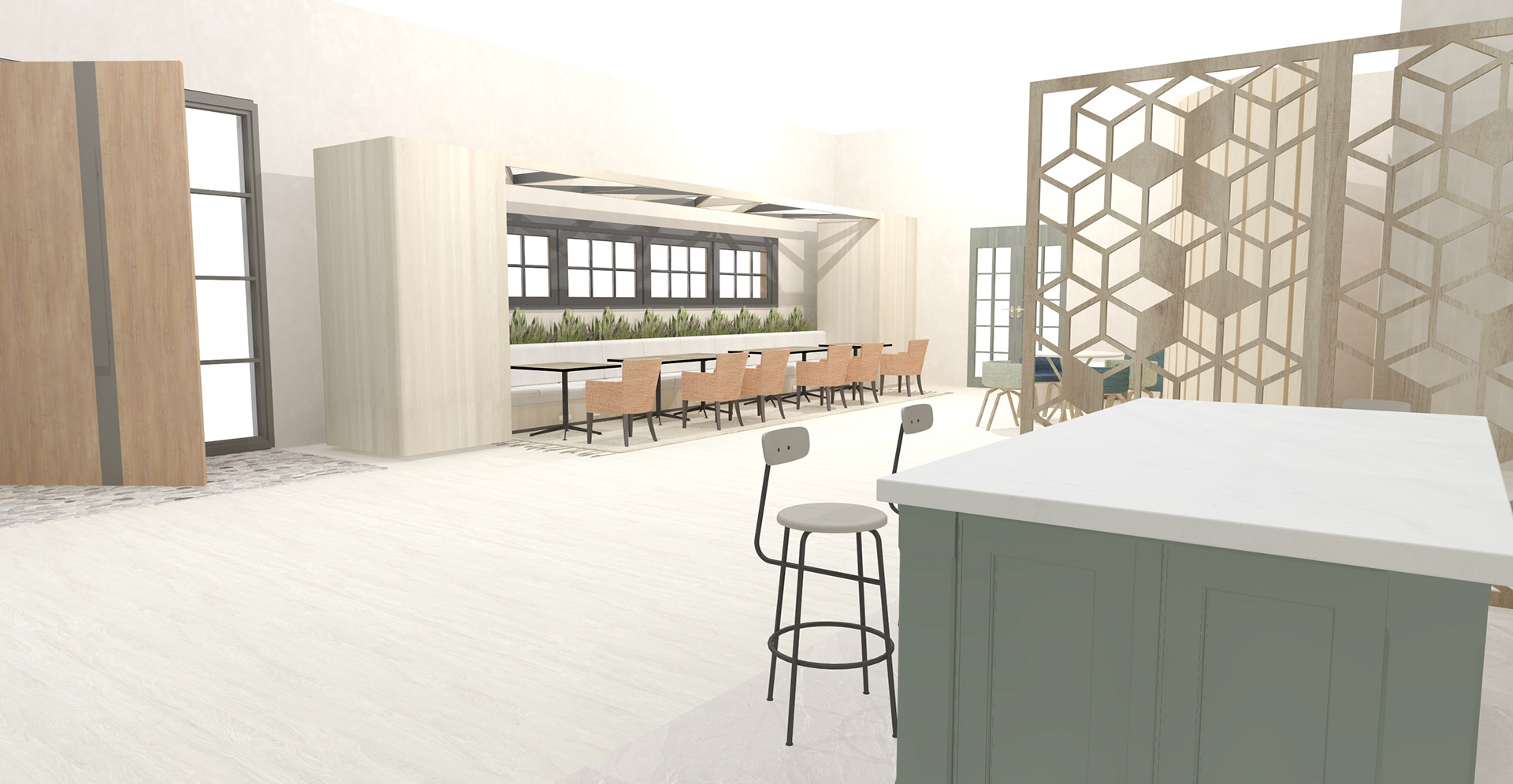
Section3

Kitchen and toilet

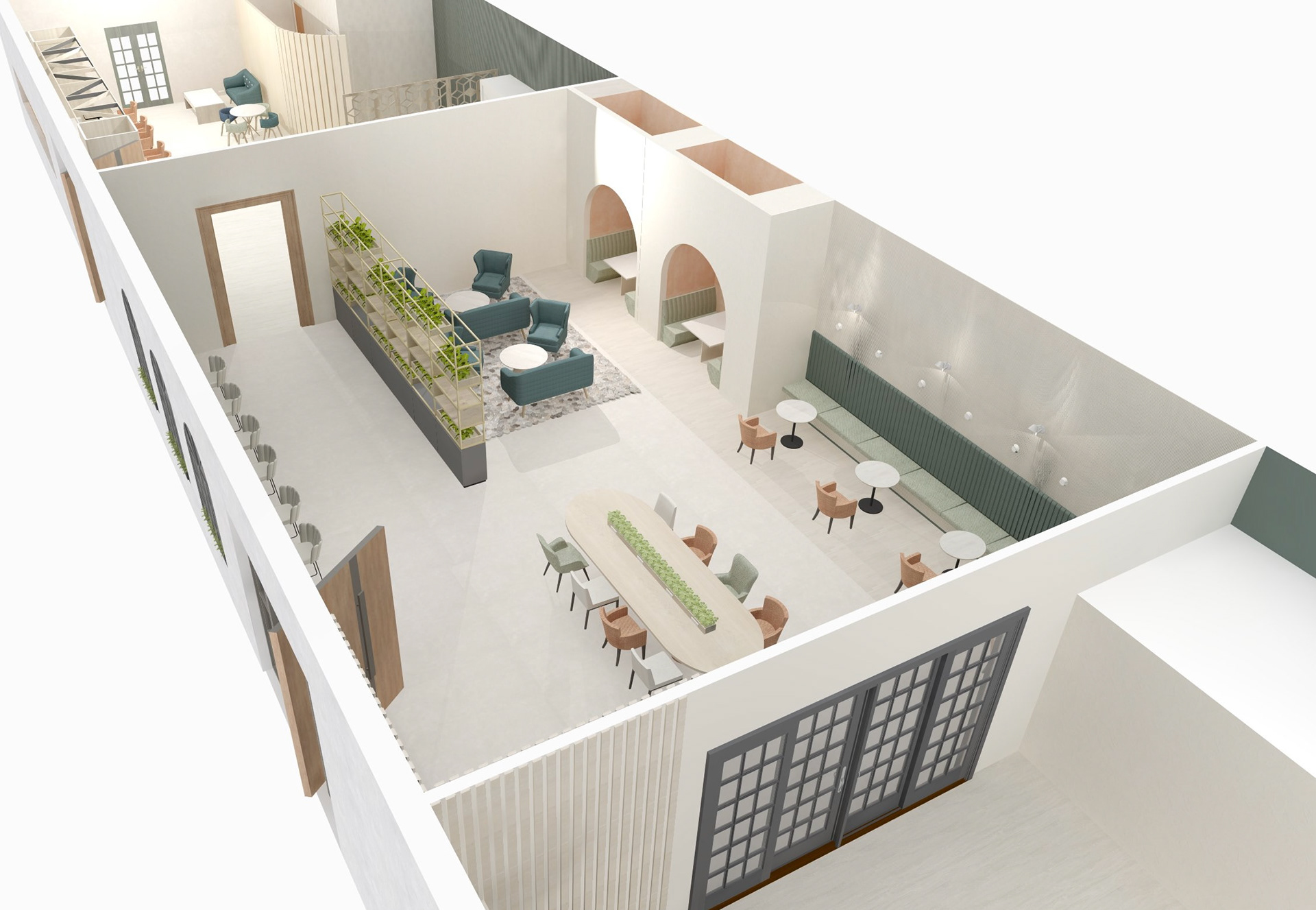
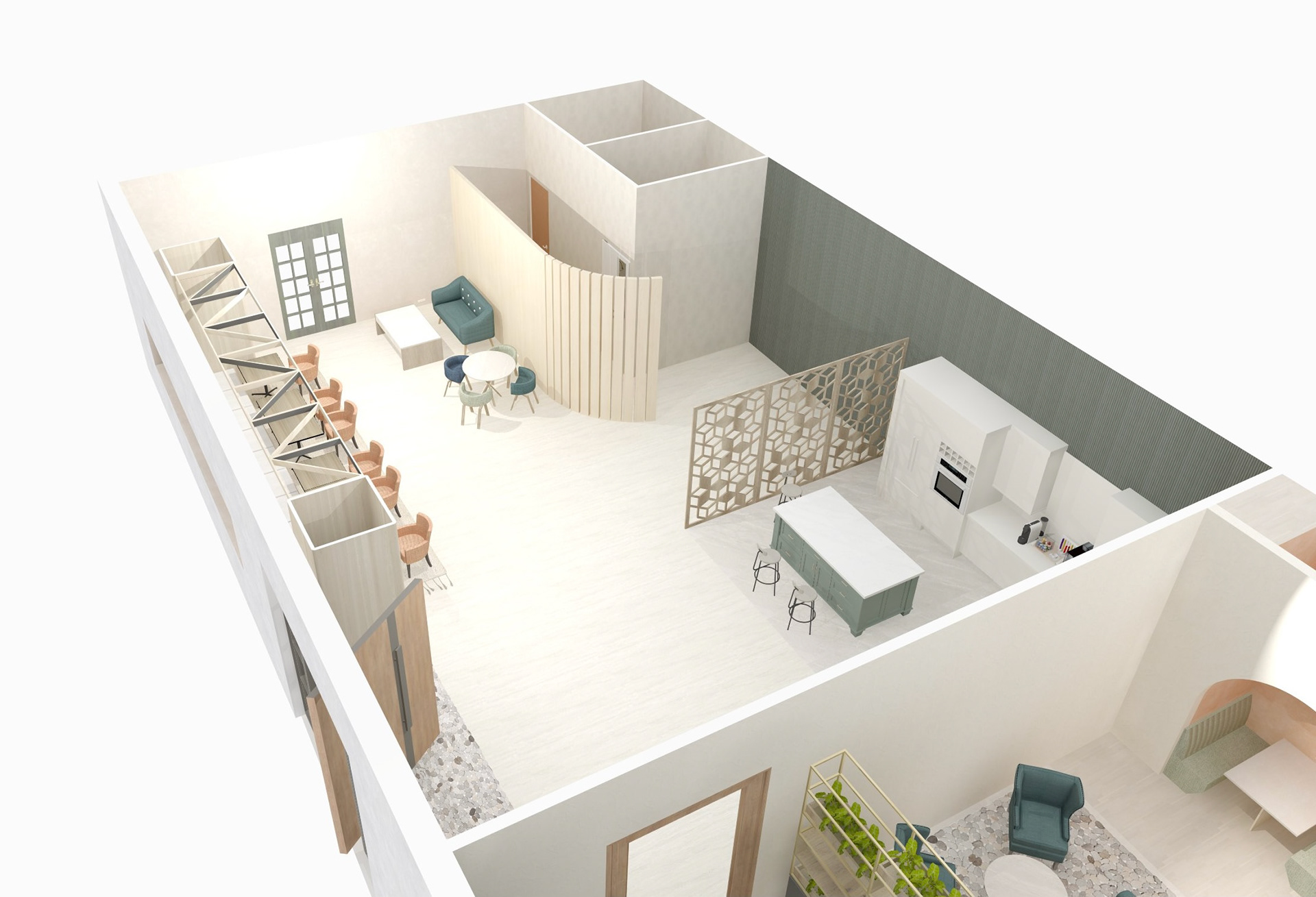
Material Board
